Railing-cantilever concrete stairs , developed by the company "Stairs-A", are unique architectural masterpieces and a creative design solution for both a private house and an apartment.
They can also be erected on the street. Visually, these stairs will please all fans of futurism, minimalism, loft and hi-tech styles.
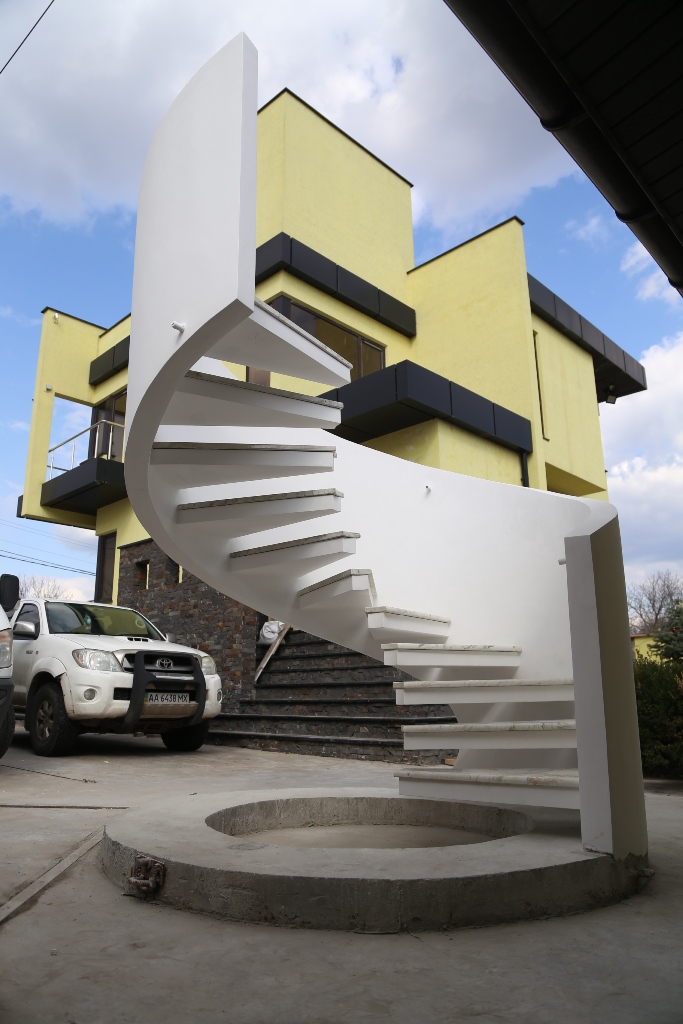
These concrete stairs consist of a reinforced concrete monolithic handrail, which acts as a supporting structure, and cantilever steps.
The engineering calculation for strength and crack resistance is carried out in the LIRA-CAD program.
The average thickness of the load-bearing railing is 100 mm.
The average thickness of cantilever steps is 90 mm.
The manufacturing process of these concrete stairs solves 2 tasks at once:
1. Arrangement of stairs to climb to the second floor.
2. Production of protective railings for stairs.
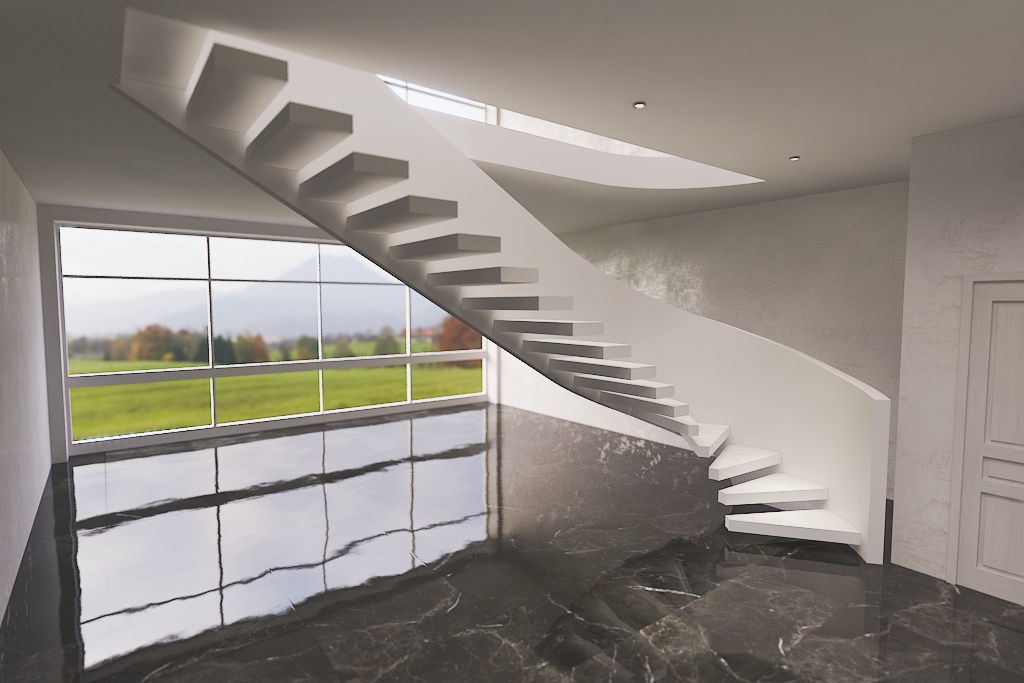
You can refuse the second railing altogether, or choose one of the options we offer:
Glass railings
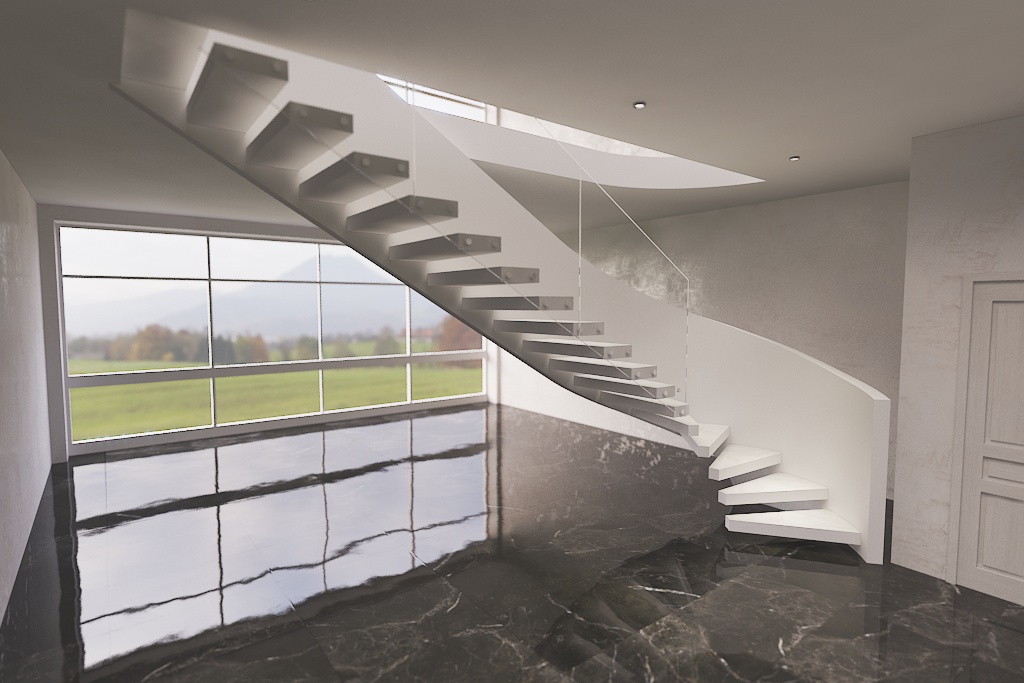
Horizontal stainless steel fence
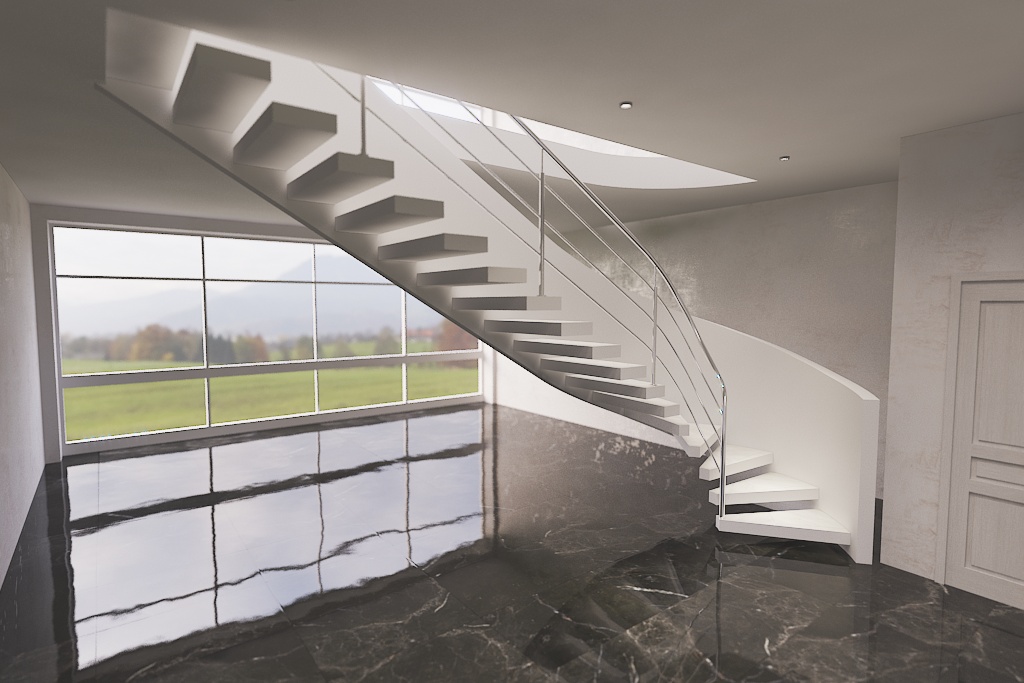
Vertical stainless steel fence
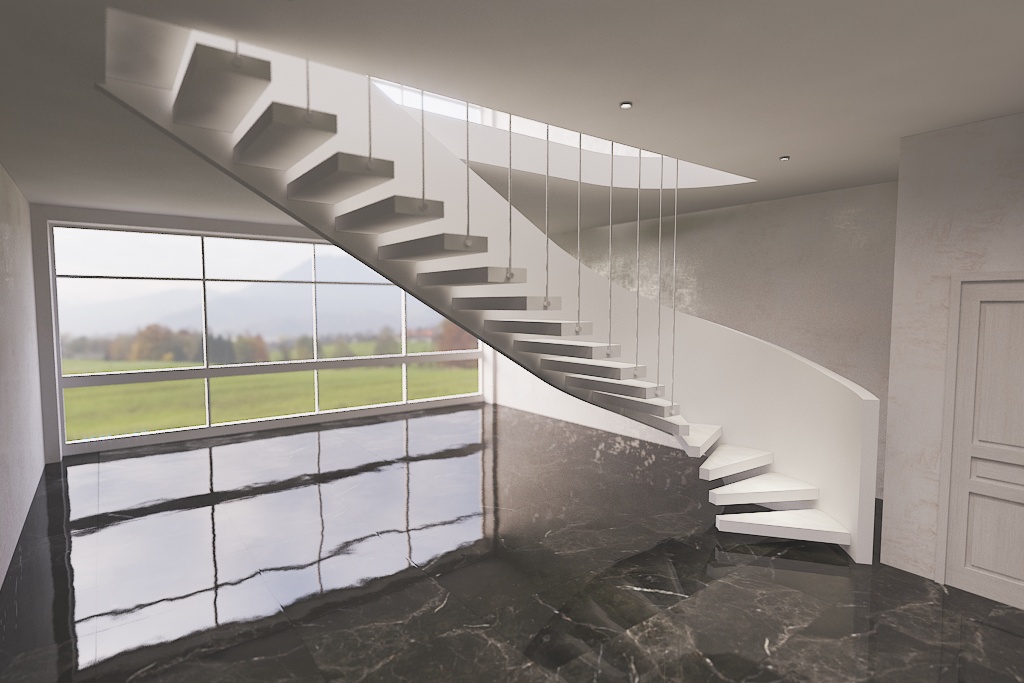
Decoration of railing-cantilever stairs is possible in the following ways:
1. Classic version.
The stairs are lined with wood, tiles or architectural marble-concrete. Architectural marble-concrete will cope well with the deflection of cantilever stairs due to the presence of reinforcement and fiber.
Natural marble and porcelain stoneware can burst. The remaining surface of the structure is treated with decorative plaster or painted with paint.
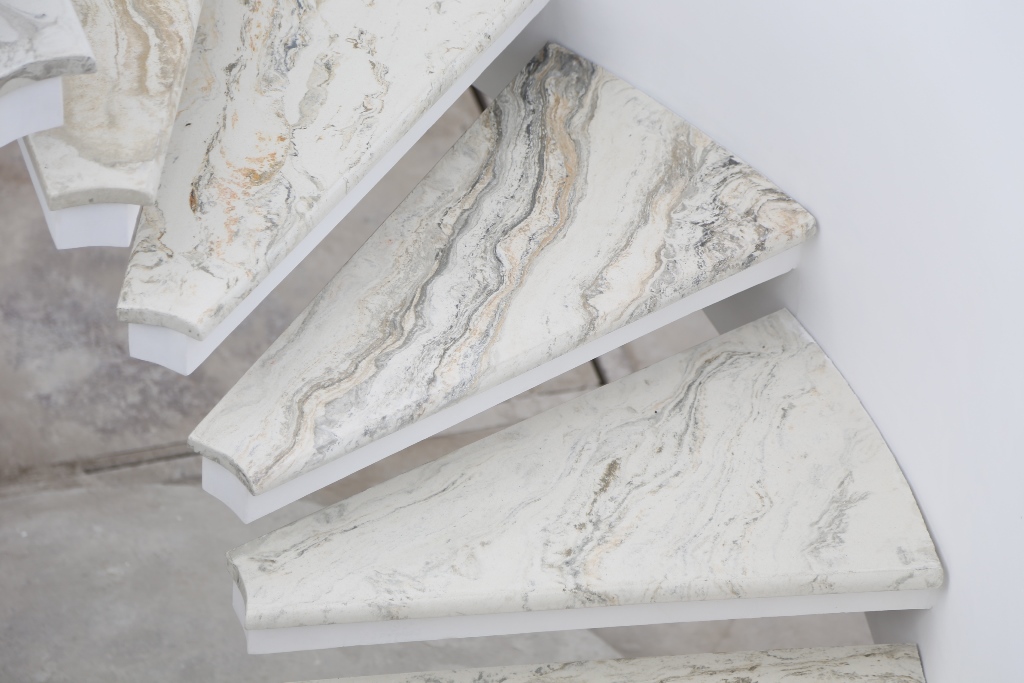
2. Modern version.
The entire surface of the stairs is covered with microcement.
You can find out how much these concrete stairs cost in the menu PRICE.
The cost of cladding with architectural marble-concrete is calculated HERE.